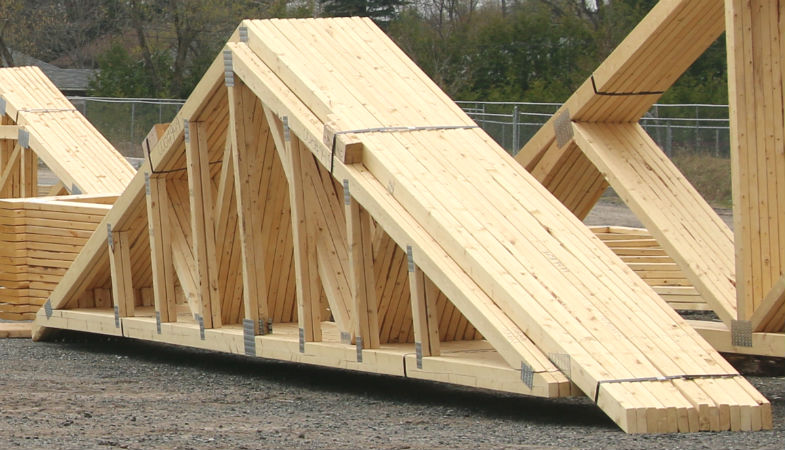Trusted Truss Building Contractor in San Diego At Troy's Trusses Llc.

Expert Truss Design and Installation for Your San Diego, California Construction Projects.
As a leading truss building contractor in San Diego, Troy’s Trusses Llc. is committed to providing expert truss design and installation services to meet the unique needs of our clients. Trusses are crucial in construction projects, providing structural stability and support for roofs, bridges, and other structures. With many years of experience in the industry, our team of experts can handle all types of truss-building projects, from residential homes to large commercial buildings. Our commitment to using high-quality materials, state-of-the-art technology, and adhering to industry standards and regulations ensures our customers get the best possible service and results. Whether you need custom truss solutions or require a reliable contractor to handle your truss design and installation needs, Troy’s Trusses Llc. is here to help.
Types of Trusses
King Post Truss
This truss type consists of two angled supports intersecting in the center, forming a triangular shape. It is commonly used for small to medium-sized roofs and is often used in traditional or rustic-style buildings.
Queen Post Truss
Like the king post truss, the queen post truss consists of two angled supports intersecting in the center. However, it features two additional vertical posts, making it more suitable for larger spans.
Howe Truss
The Howe truss features diagonal braces that slant in opposite directions and connect to vertical supports. It is commonly used for bridges, railroad trestles, and other long-span structures.
Pratt Truss
The Pratt truss features diagonal braces that slant towards the center and vertical supports connected to horizontal beams. This truss type is commonly used in bridges, towers, and other structures requiring high stability.
Warren Truss
The Warren truss features diagonal braces that alternate directions and connect to vertical supports. It is commonly used for roofs and bridges and is popular due to its aesthetic appeal.
Benefits of Truss
in Your Building
Trusses are essential in modern construction projects, providing various benefits that make them popular among builders and architects. Here are just a few benefits of trusses:

Strength and Stability
Trusses are designed to be extremely strong and stable, providing excellent support for the roof and the overall structure of the building. This allows for larger spans and wider openings without additional support beams.
Cost-Effective
Trusses are cost-effective for construction projects, requiring less material and labor than other structural systems. This makes them ideal for residential and commercial projects, as they can help reduce overall construction costs.
Versatility
Trusses can be customized to meet the unique needs of each project, allowing for a range of shapes, sizes, and configurations. This makes them versatile for various construction projects, from compact residential homes to large commercial buildings.
Energy Efficiency
Trusses can be designed to accommodate insulation and other energy-saving features, making them an excellent choice for facilities requiring high energy efficiency levels. This can reduce energy costs and make the building more comfortable for occupants.
Aesthetics
Trusses can add a unique architectural feature to a building, with many designs available to suit any style or aesthetic preference. This can enhance the overall look and feel of the building, making it more engaging to potential buyers or occupants.
Frequently Asked Questions
What are trusses, and what are they used for in construction?
Trusses are structural components of interconnected triangles that support roofs, bridges, and other structures. They are used to distribute weight and provide stability to the overall structure.
What materials are used to build trusses?
Trusses can be made from various materials, including wood, steel, and aluminum. The choice of material will depend on the project’s specific needs, such as the weight-bearing capacity required and the structure’s overall design.
How are trusses designed and fabricated?
Trusses are designed using computer-aided design (CAD) software, which allows for precise calculations and measurements to ensure that the truss can withstand the weight and stress of the structure. Once the design is complete, the truss is fabricated in a factory using specialized equipment and techniques.
